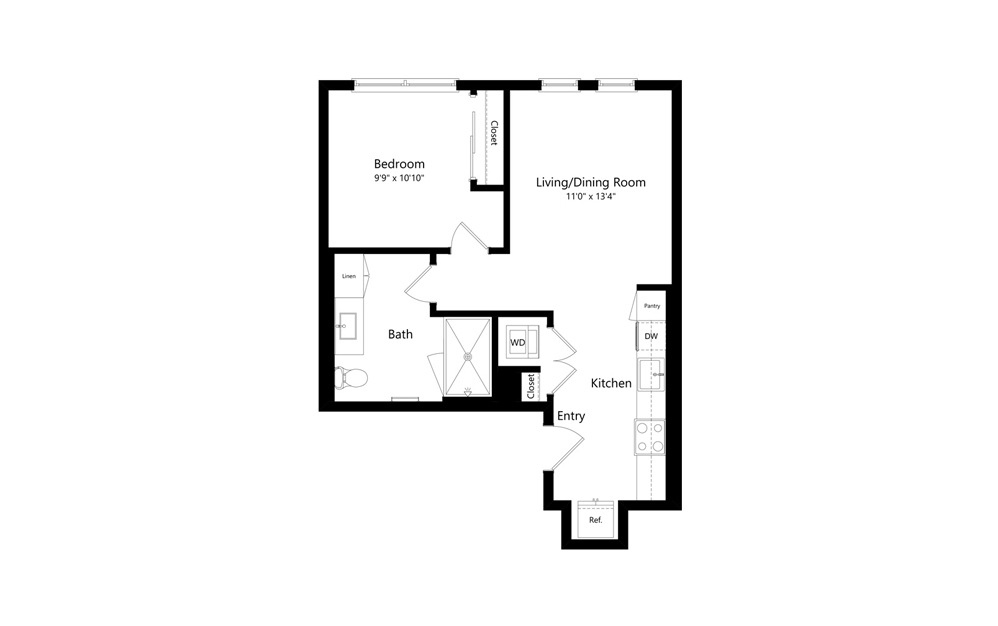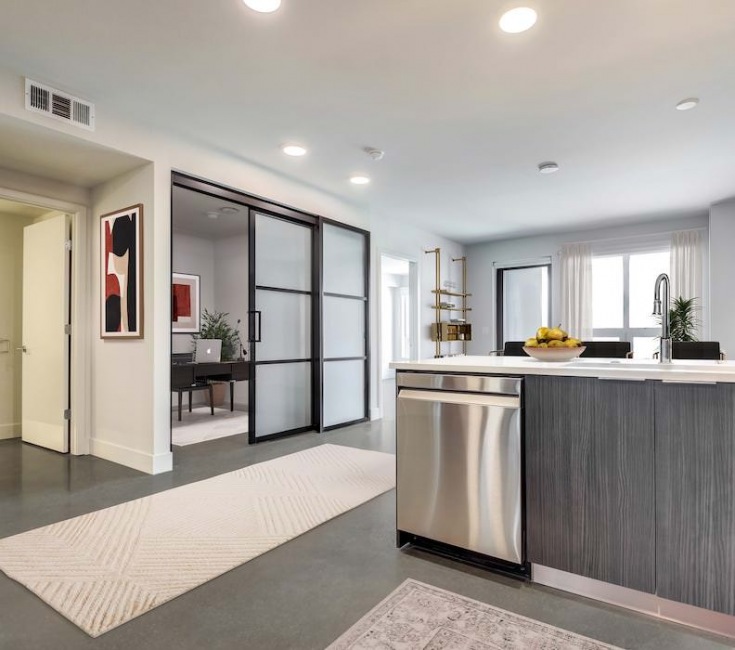FLOOR PLANS
A Unique Expression of Redwood City's Highwater
Floorplan View
Book a Tour
Fill out the information below and we'll give you a tour of the property and answer all your questions!

Floor plans are artist's rendering. All dimensions are approximate. Actual product and specifications may vary in dimension or detail. Not all features are available in every rental home. Please see a representative for details.
