A Cut Above
For connoisseurs of the finer things in life, we offer our penthouse residences – complete with elegant finishes and upgraded appliances.
Our community is pet-friendly. We allow a maximum of 2 pets per apartment. Breed restrictions apply. Call the office for more details.
A Cut Above
For connoisseurs of the finer things in life, we offer our penthouse residences – complete with elegant finishes and upgraded appliances.
Penthouse Features
Penthouse Homes
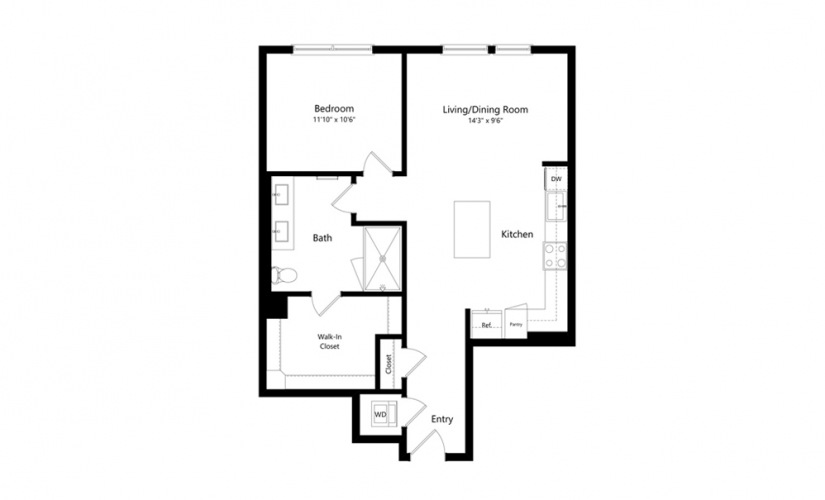
1B.2
1 Bed | 1 Bath | 862 sq. ft.
Base Rent $4,281
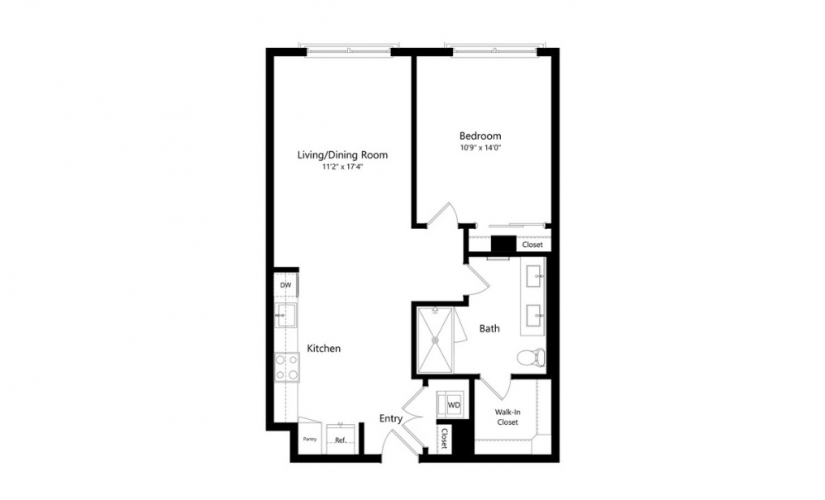
1C.1
1 Bed | 1 Bath | 804 - 837 sq. ft.
Base Rent $4,296
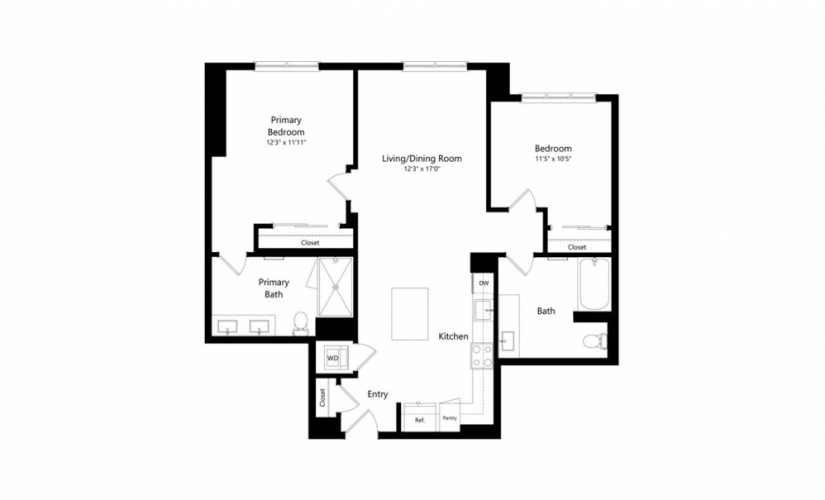
2A.2
2 Bed | 2 Bath | 1148 sq. ft.
Base Rent $5,974

2D.2
2 Bed | 2 Bath | 1174 sq. ft.
Base Rent $5,598

2G.1
2 Bed | 2 Bath | 1142 - 1156 sq. ft.
Base Rent $5,227

2J.1
2 Bed | 2 Bath | 1558 sq. ft.
Base Rent $6,109
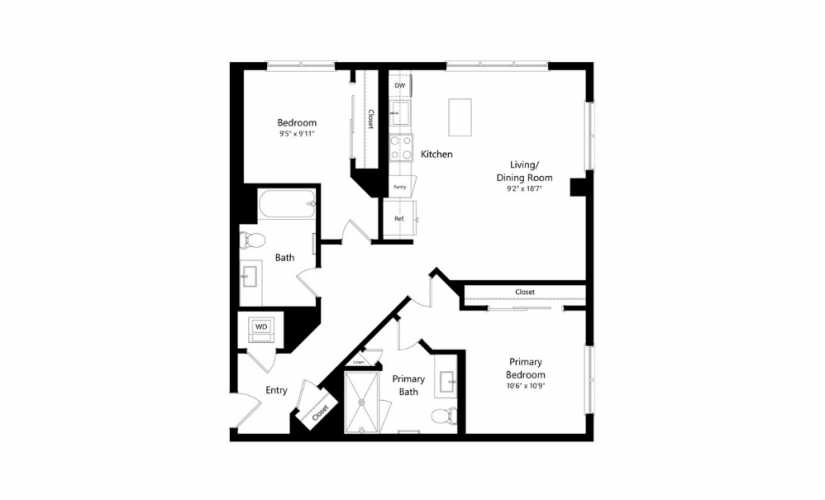
2K.1
2 Bed | 2 Bath | 1081 sq. ft.
Base Rent $6,130
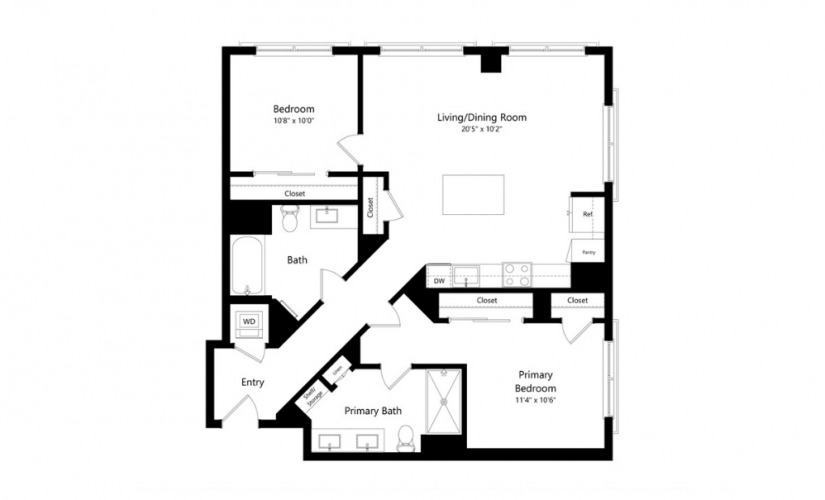
2L.1
2 Bed | 2 Bath | 1159 sq. ft.
Base Rent $5,784
Floor plans are artist's rendering. All dimensions are approximate. Actual product and specifications may vary in dimension or detail. Not all features are available in every rental home. Please see a representative for details.
Easy-to-Use Guide
Are you ready to elevate your lifestyle?